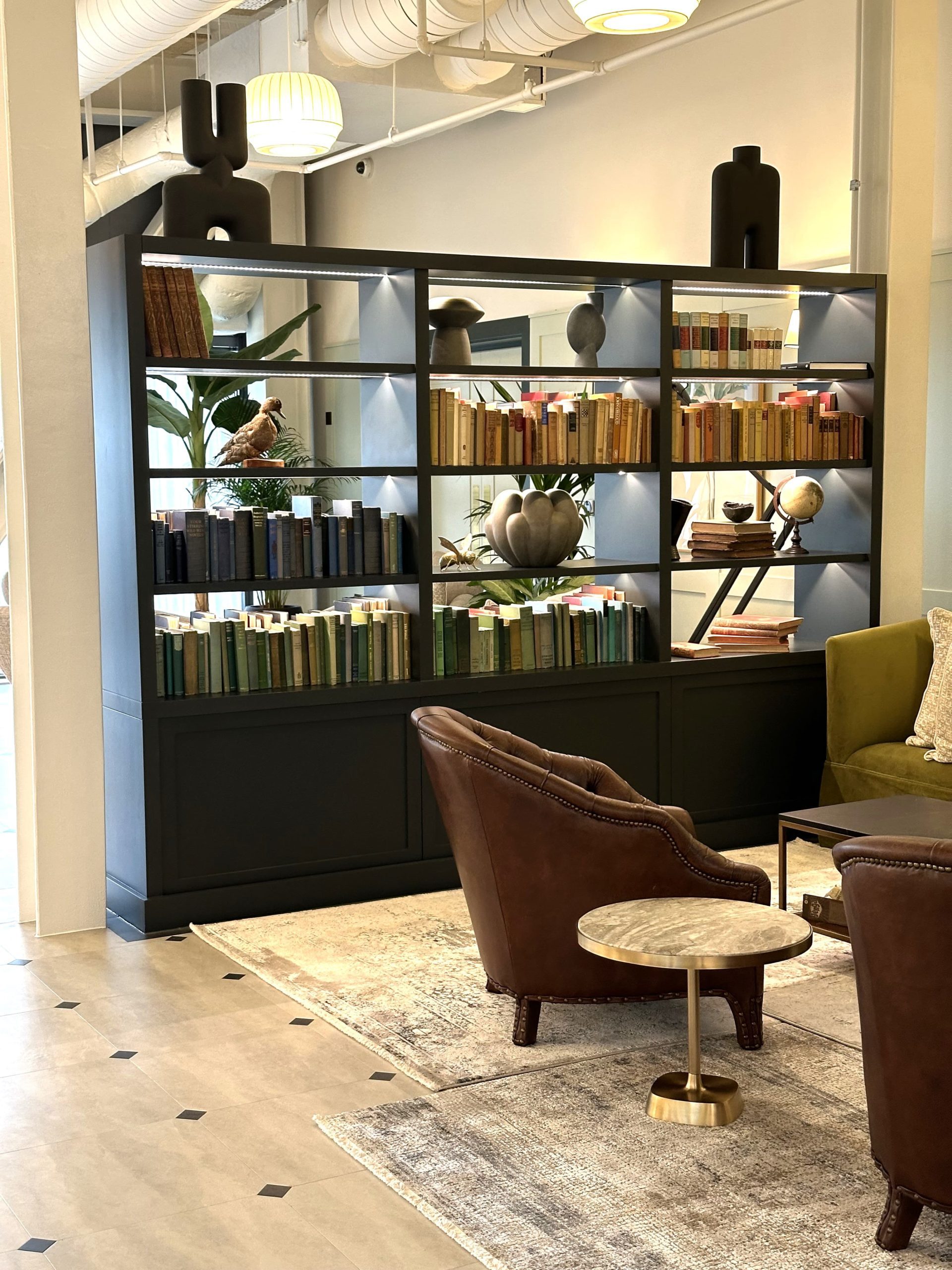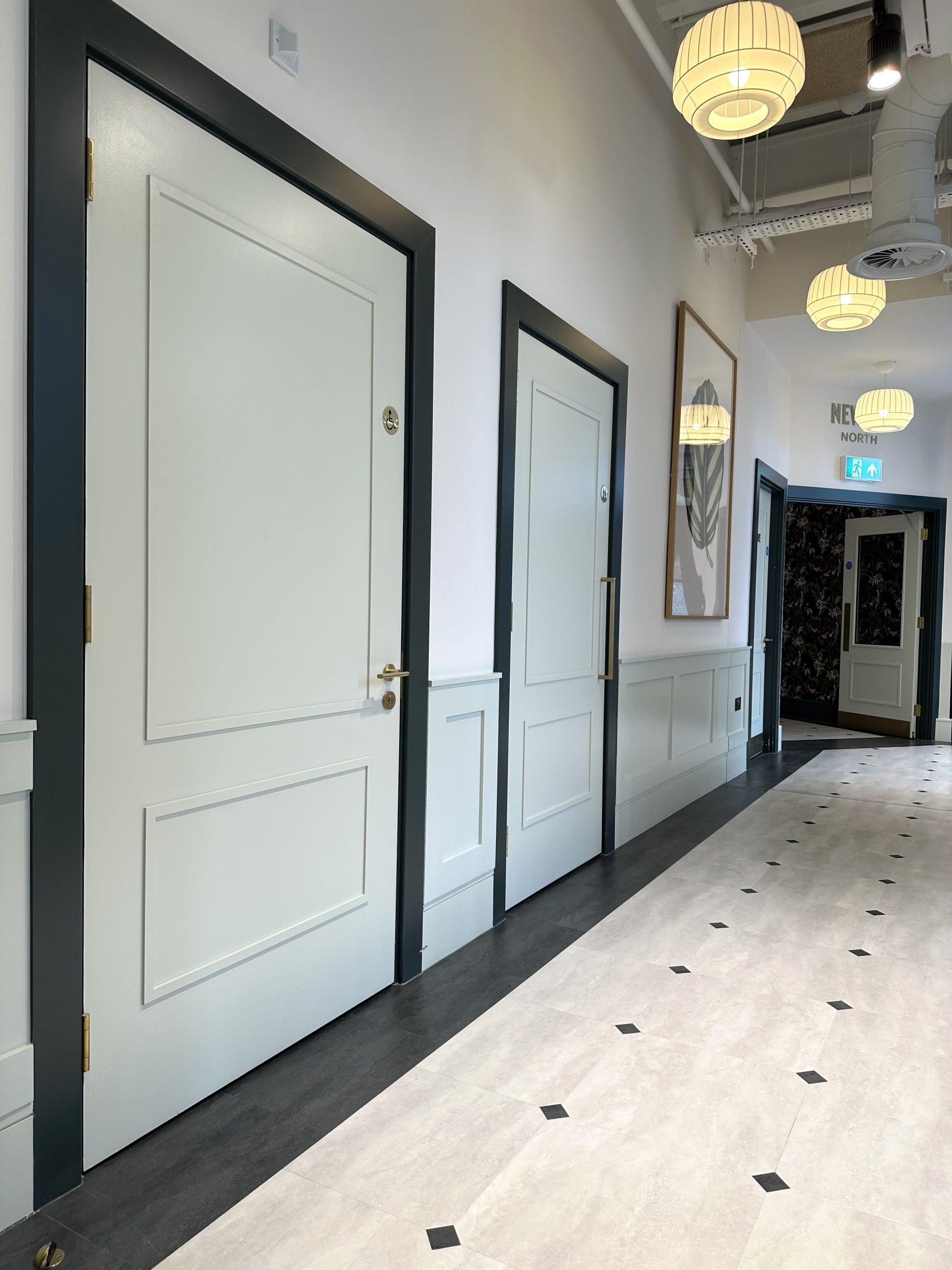/ New Victoria Vinci Building / Manchester
/ The Brief
As part of the New Victoria development, Manchester, VINCI Building appointed Hurst Joinery Projects Ltd to provide the specialist joinery elements for the ground floor amenity space, connecting two residential buildings within a build-to-rent development scheme.
The project was delivered by VINCI Building in partnership with Muse and Pension Insurance Corporation (PIC), alongside Manchester City Council, Homes England and Network Rail.
Hurst’s focus was on delivering bespoke joinery solutions that would seamlessly blend with the interior design. The objective was to create an inviting atmosphere for residents while meeting stringent safety standards.
/ The Result
The project was delivered on schedule and within budget. The joinery elements seamlessly integrated into the communal areas, enhancing functionality and fostering an inviting atmosphere, elevating the overall experience for residents. This project has since gone on to be nominated for a number of construction awards.
Joinery Elements Supplied
- Reception Desk with Tiling and Illuminated Screens
- Dining Kitchens with High-End White Goods
- Class B Fire-Rated Wall Panelling
- Bespoke Games Room Screens
- Fire-Rated Panel Doorsets
- Leather Upholstered Banquette Seating
- Bespoke Vanity Units with Mirrored Wall and Handrails
- Custom Ceiling Lattice System with integrated mirrors
- Wall Arches for Plant Displays
- Feature Bookcase
- High Tables


/ Challenges
The project posed several challenges, including a tight timeline and expanded scope, strict adherence to fire safety standards, and the need for numerous bespoke finishes.
The joinery had to adapt to fit the unique architecture and address the complexities of irregular spaces and curvilinear components. Mechanical and electrical services also had to be integrated without compromising the design’s integrity. These efforts ensured the project efficiently met both aesthetic and functional demands.
/ Solution
The success of the high-quality residential scheme was largely due to early engagement and close collaboration with VINCI Building’s Design team and the architect Shepherd Robson. The project scope encompassed the design, manufacturing, and installation of various bespoke joinery elements.
These elements included a reception desk complete with tiling and back-lit illuminated screens, dining kitchens fitted with high-end white goods, Class B fire-rated wall paneling, bespoke games room screens, and comprehensive firerated panel doorsets throughout the amenity spaces. Additionally, the project featured leather upholstered banquette seating, bespoke vanity units with mirrored walls and handrails, as well as a custom ceiling lattice system with integrated mirrors and wall arches designed for living plant displays.
Materials Used
- Milano Oak
- Fire retardant finished MDF
- Ironmongery
- Glass
- Stone


